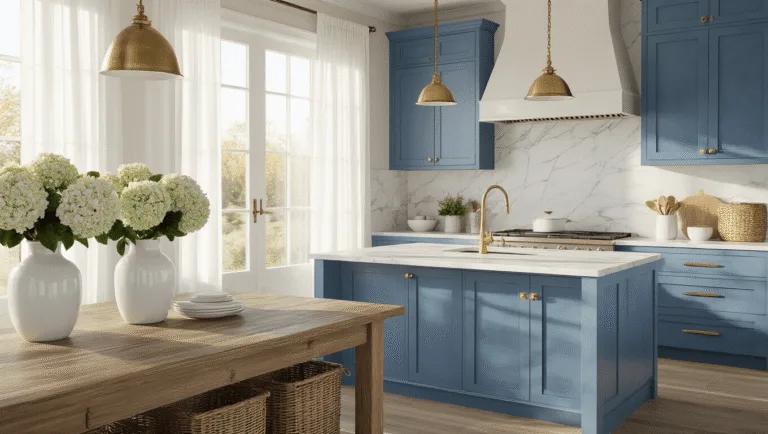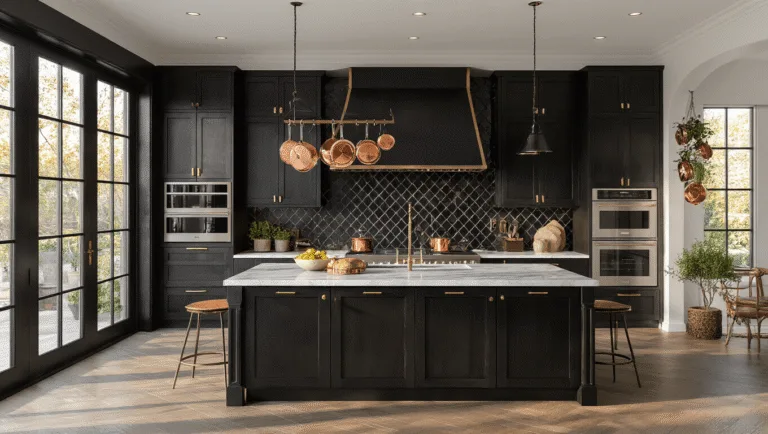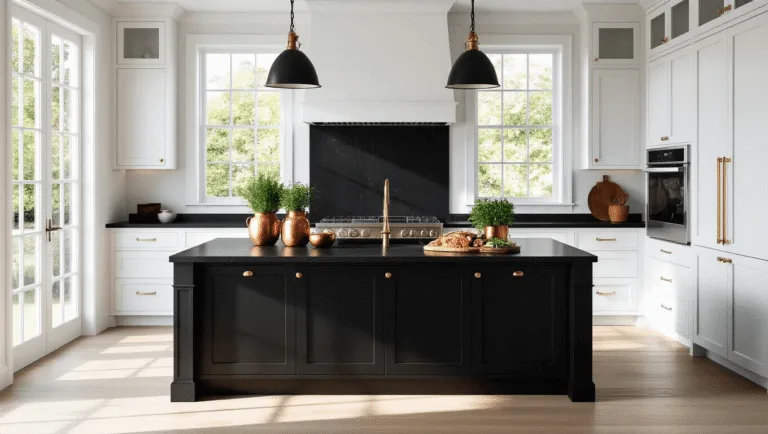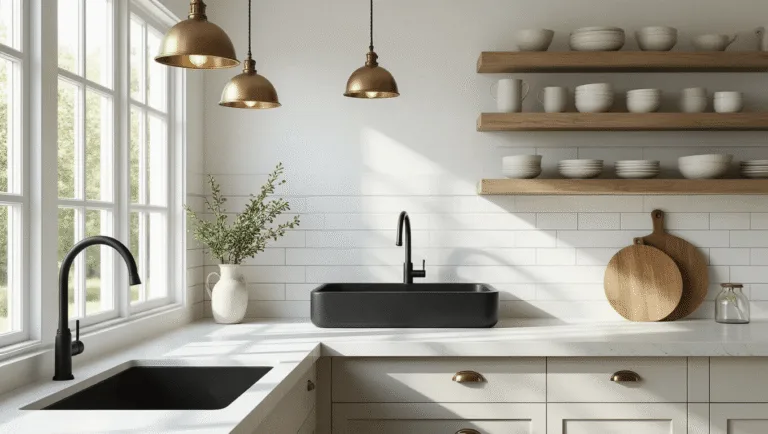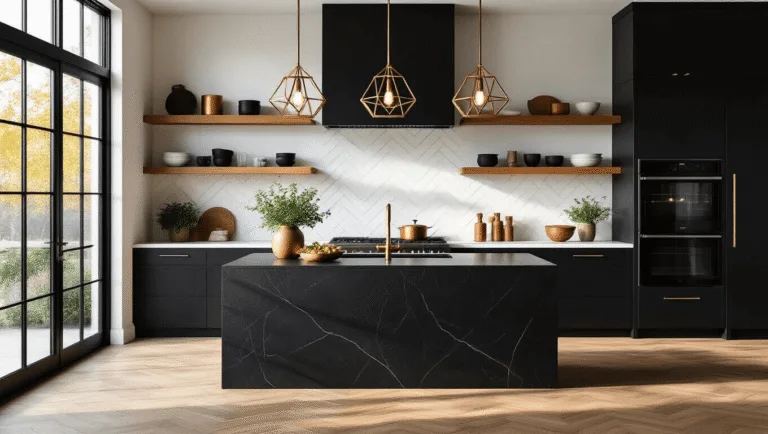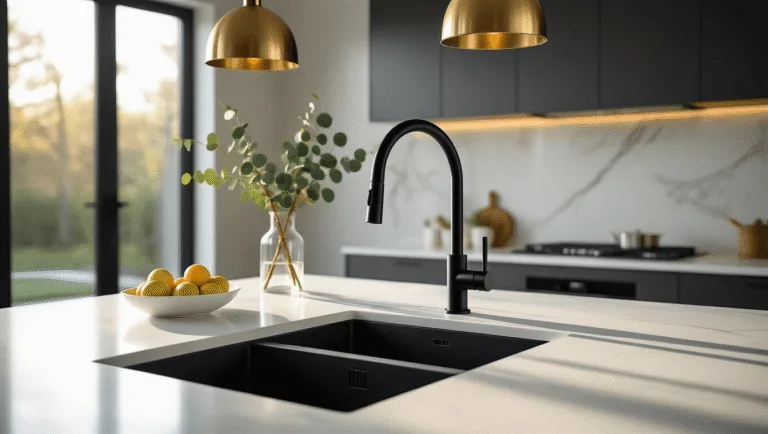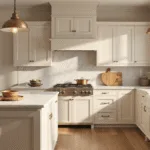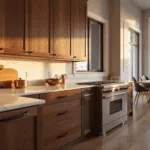The Best Fluffy Pancakes recipe you will fall in love with. Full of tips and tricks to help you make the best pancakes.
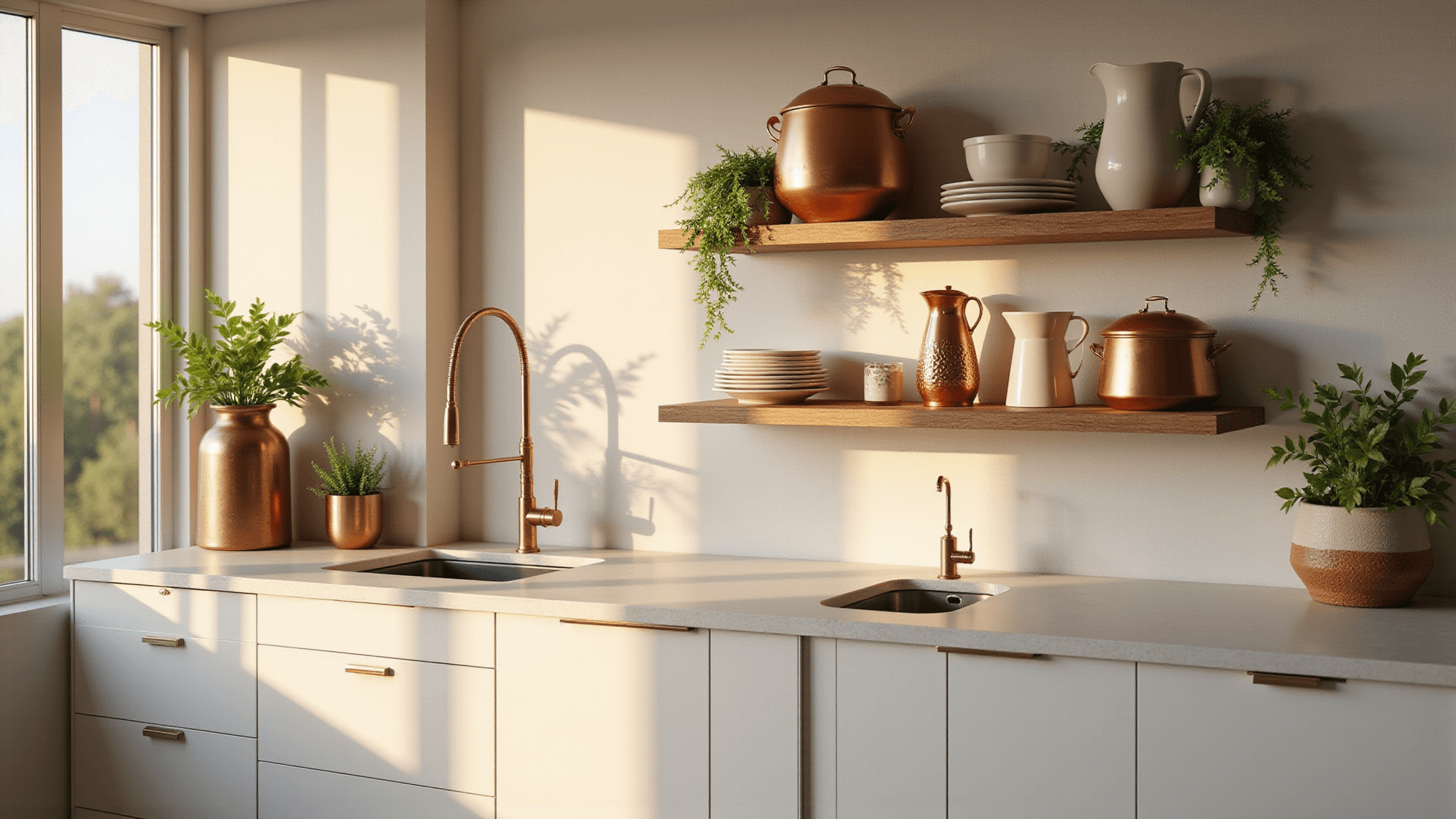
The Ultimate Guide to Styling the Space Above Kitchen Cabinets
Contents
Let’s tackle that awkward space that’s been driving you crazy – the no-man’s land between your kitchen cabinets and the ceiling.
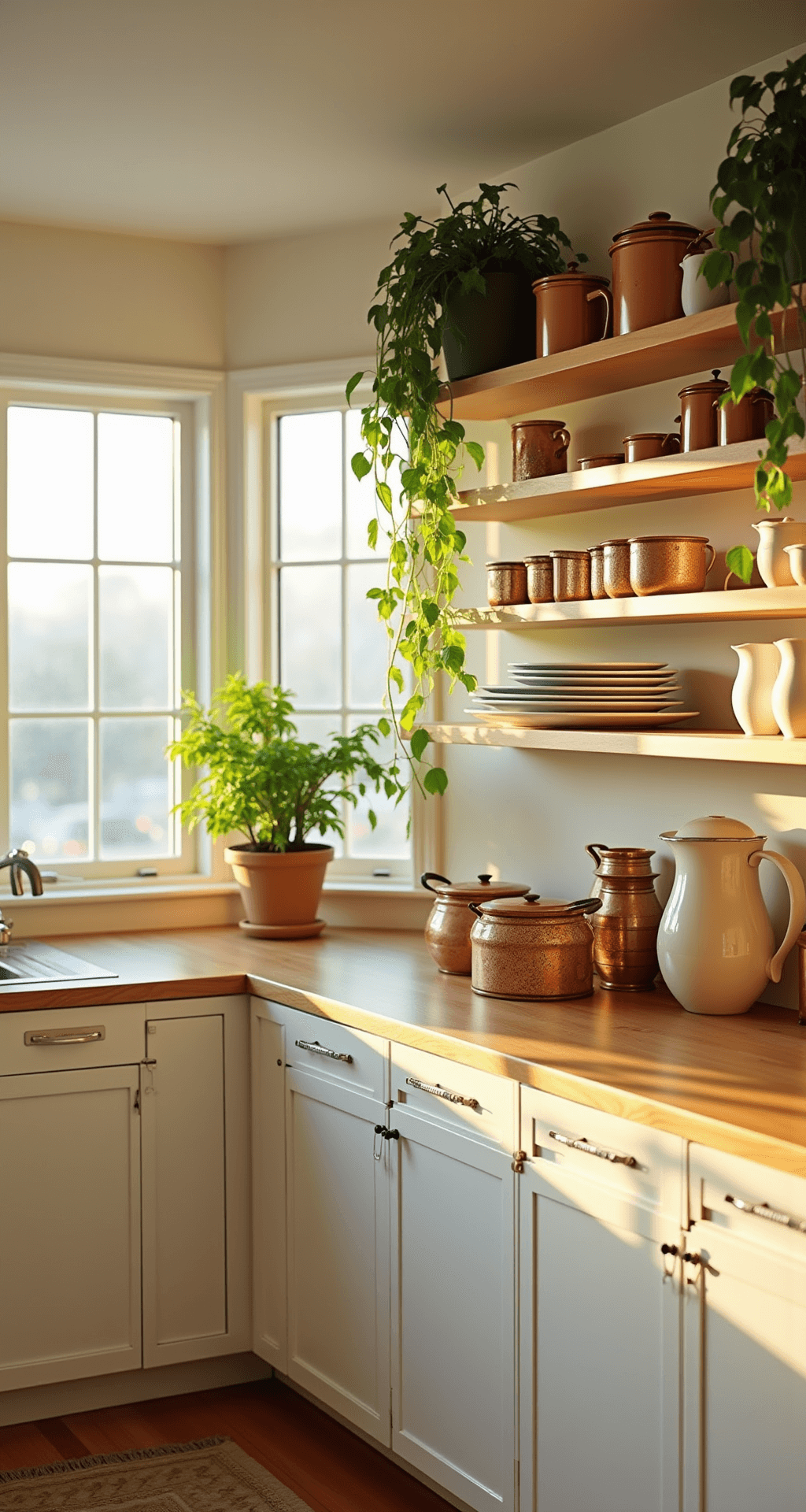
Why This Space Drives Homeowners Crazy
Most kitchens have this weird gap that collects dust, looks unfinished, and screams “design afterthought.” But what if I told you this space could be your secret design weapon?
The Truth About Kitchen Cabinet Gaps
- Not a Design Mistake: These spaces exist for practical reasons
- Historically created to:
- Accommodate ceiling variations
- Hide plumbing or electrical work
- Reduce custom cabinetry costs
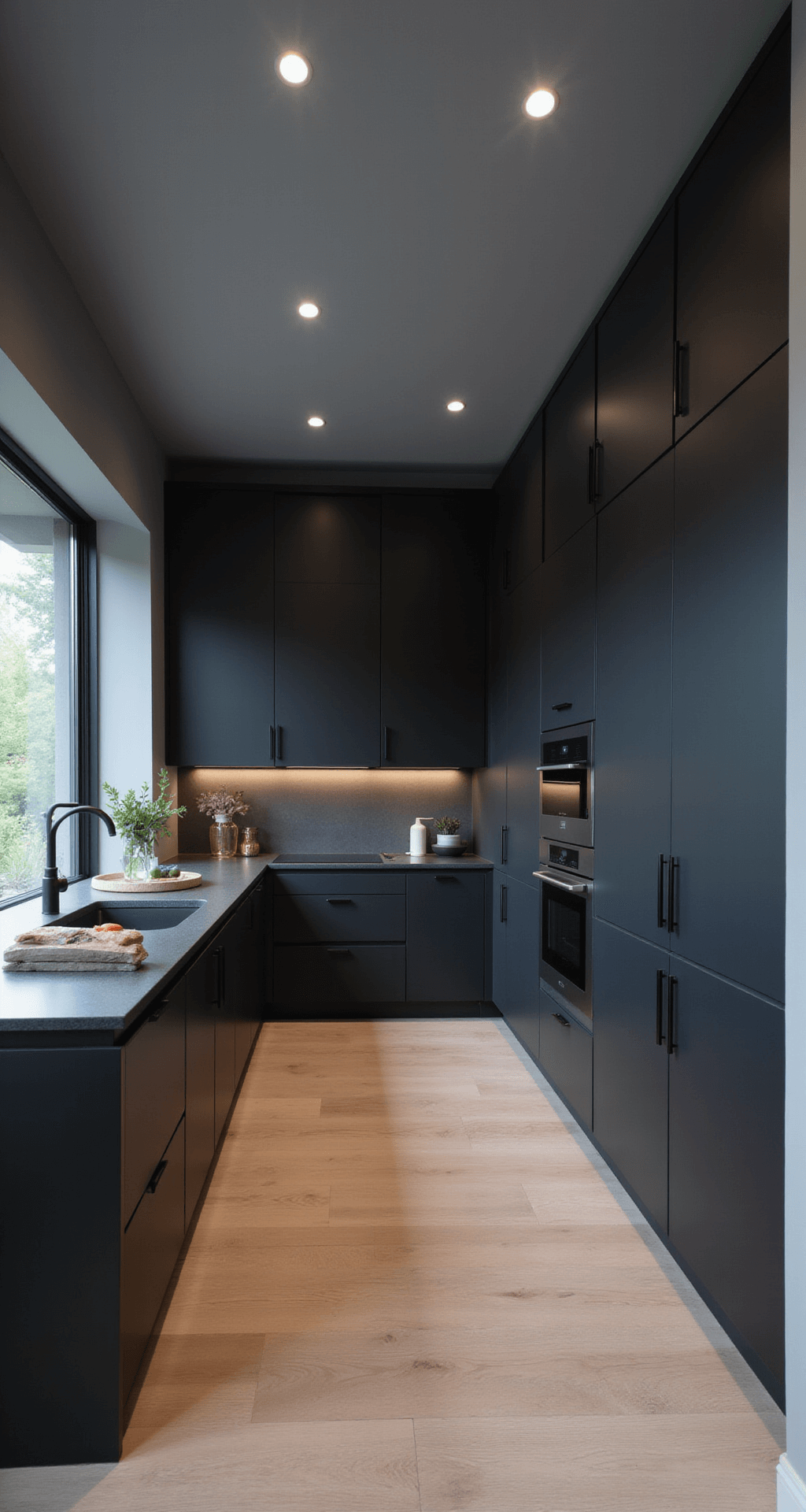
Your Top 3 Transformation Options
1. Close It Completely
Pros:
- Sleek, modern look
- Maximum storage
- No dust collection
- Seamless appearance
How to Do It:
- Install floor-to-ceiling cabinets
- Build a custom soffit
- Use drywall to create a smooth transition
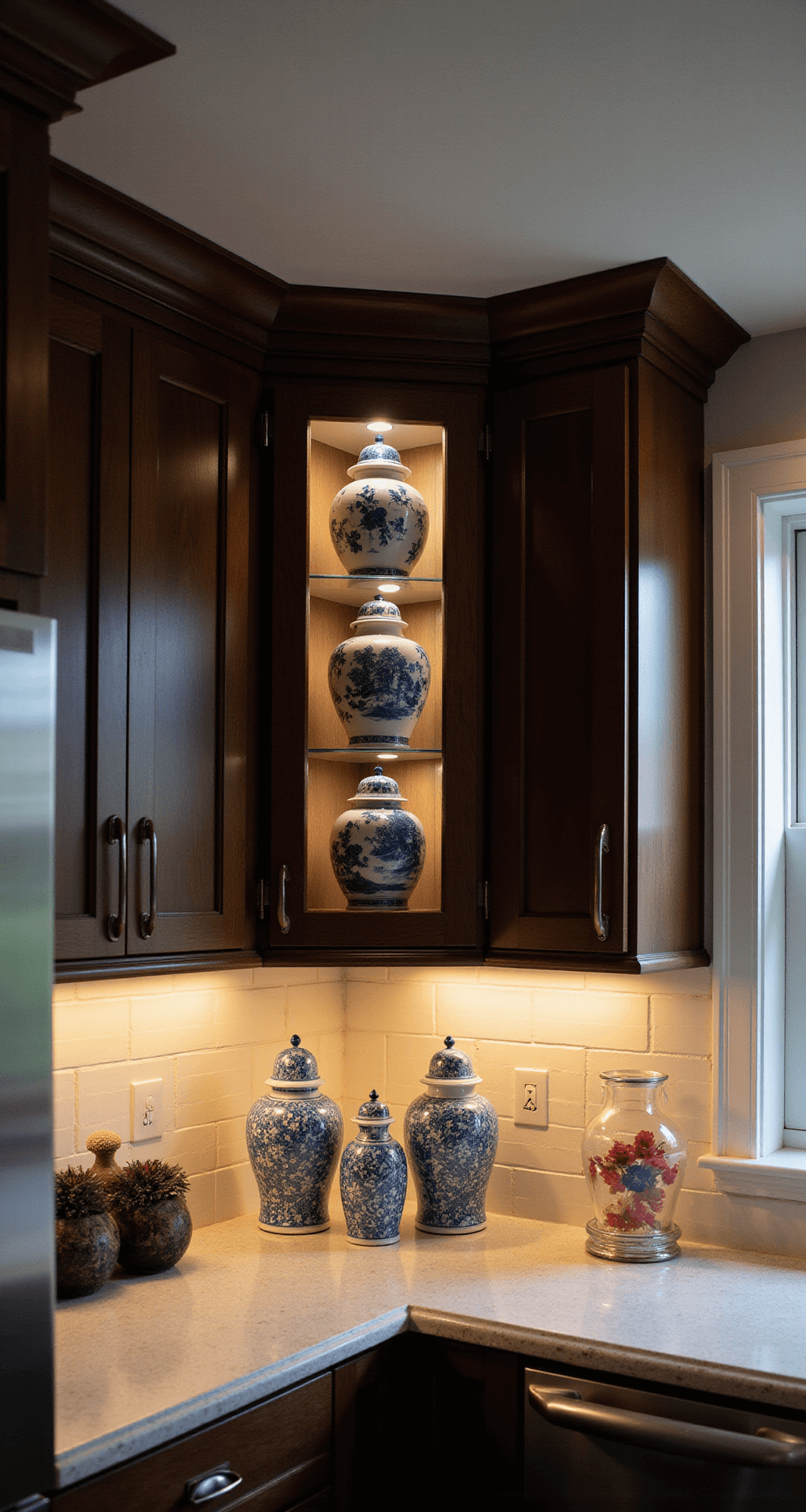
2. Decorative Storage Solution
Perfect for:
- Displaying collections
- Adding personality
- Creating visual interest
Styling Ideas:
- Vintage cookware
- Ceramic pottery
- Framed art
- Trailing plants
- Decorative baskets
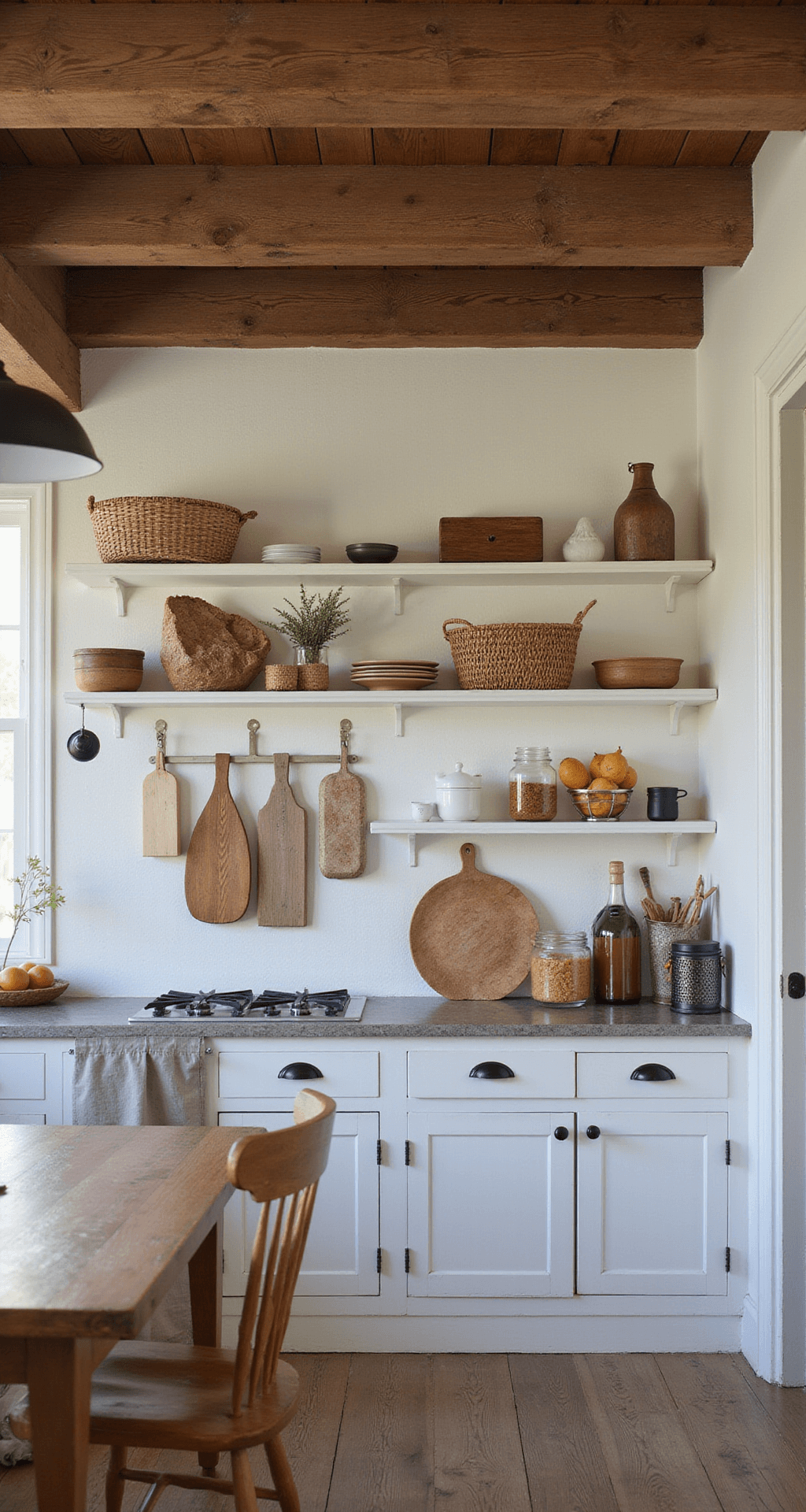
3. Functional Hidden Storage
Smart Storage Hacks:
- Store seasonal items
- Keep rarely used appliances
- Use matching containers
- Add removable liners for easy cleaning
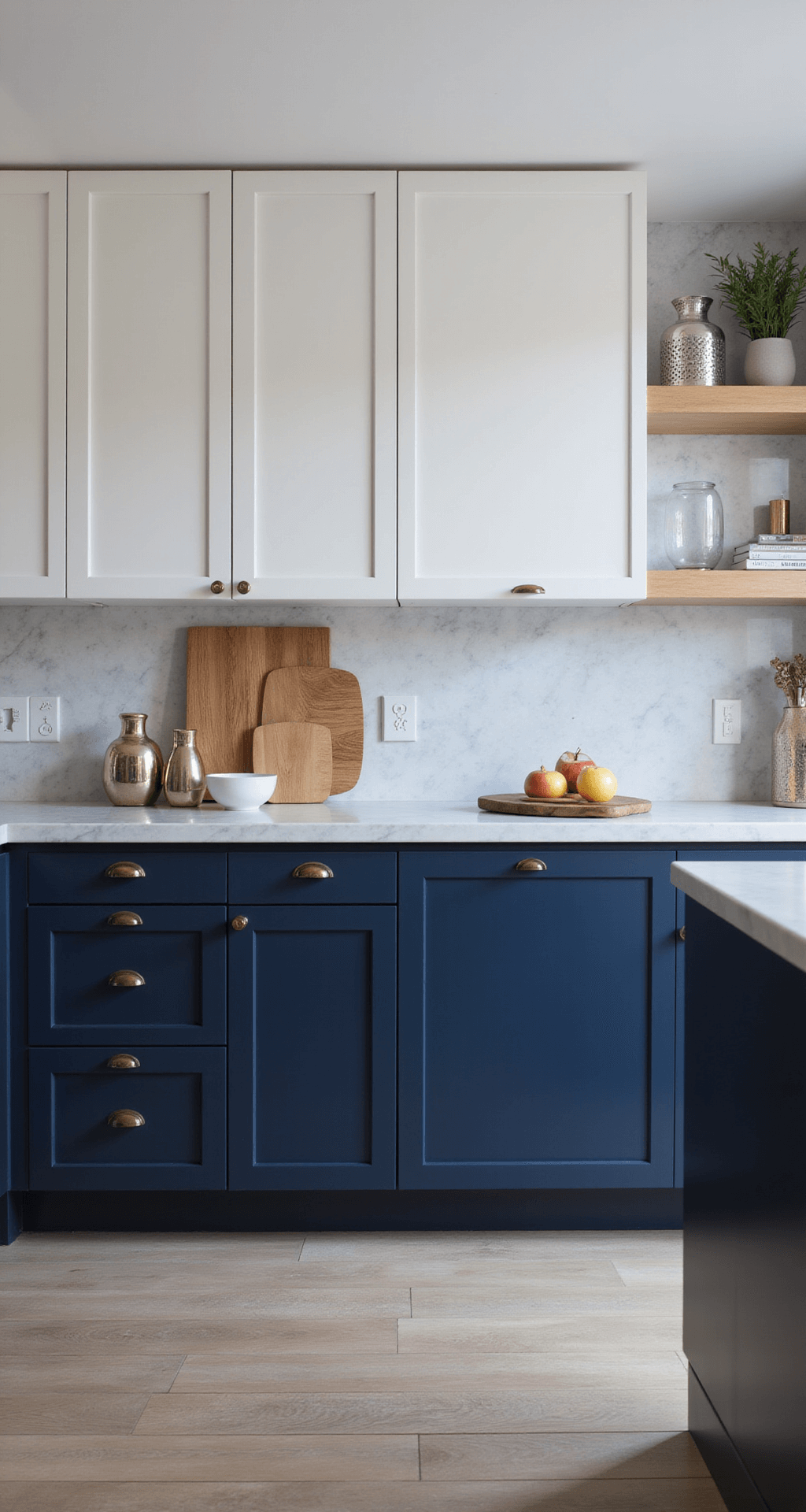
Pro Styling Tips
Design Rules:
- Layer Objects: Mix heights and textures
- Color Coordinate: Match kitchen palette
- Less is More: Avoid cluttering
- Protect Surfaces: Use liners
Lighting Magic
Transform the space with strategic lighting:
- LED strip lights
- Recessed lighting
- Accent spotlights
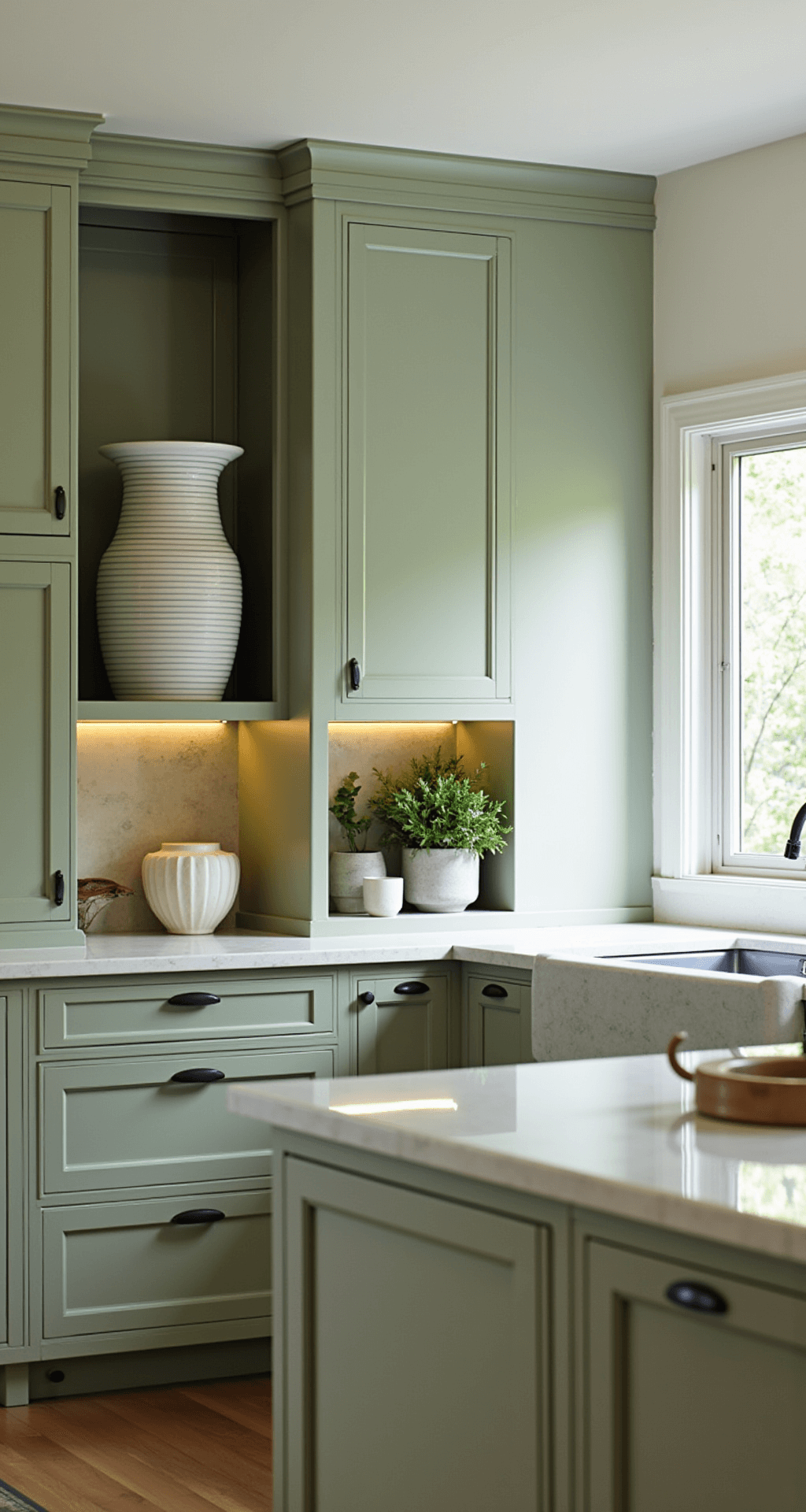
Common Mistakes to Avoid
❌ Don’t:
- Overcrowd the space
- Use outdated decor
- Ignore dust collection
- Create visual chaos
Quick Decision Guide
| Approach | Best For | Effort Level | Cost |
|---|---|---|---|
| Close Gap | Modern Homes | High | $$$$ |
| Decorate | Creative Souls | Medium | $$ |
| Storage | Practical People | Low | $ |
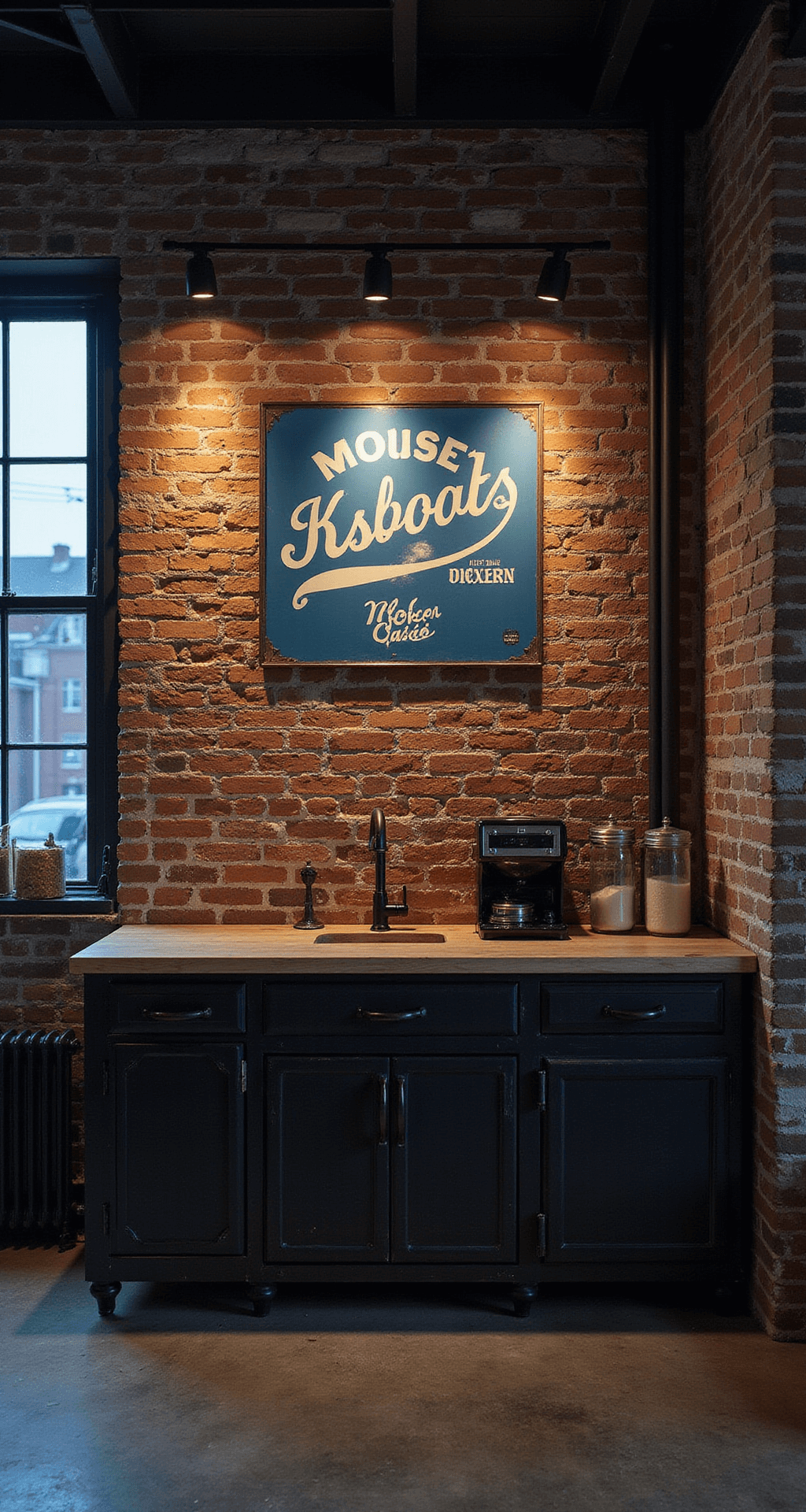
My Personal Recommendation
After years of design experience, I recommend a curated approach. Choose 3-5 meaningful items that tell a story, add subtle lighting, and keep it clean.
Pro Tip: Rotate your display seasonally to keep the space feeling fresh and intentional.
Final Thoughts
That space above your cabinets? It’s not a problem. It’s an opportunity.
Whether you close it, style it, or use it for storage, make it deliberately yours. Your kitchen, your rules.
This post may contain affiliate links. Please see my disclosure policy for details.

